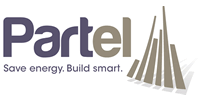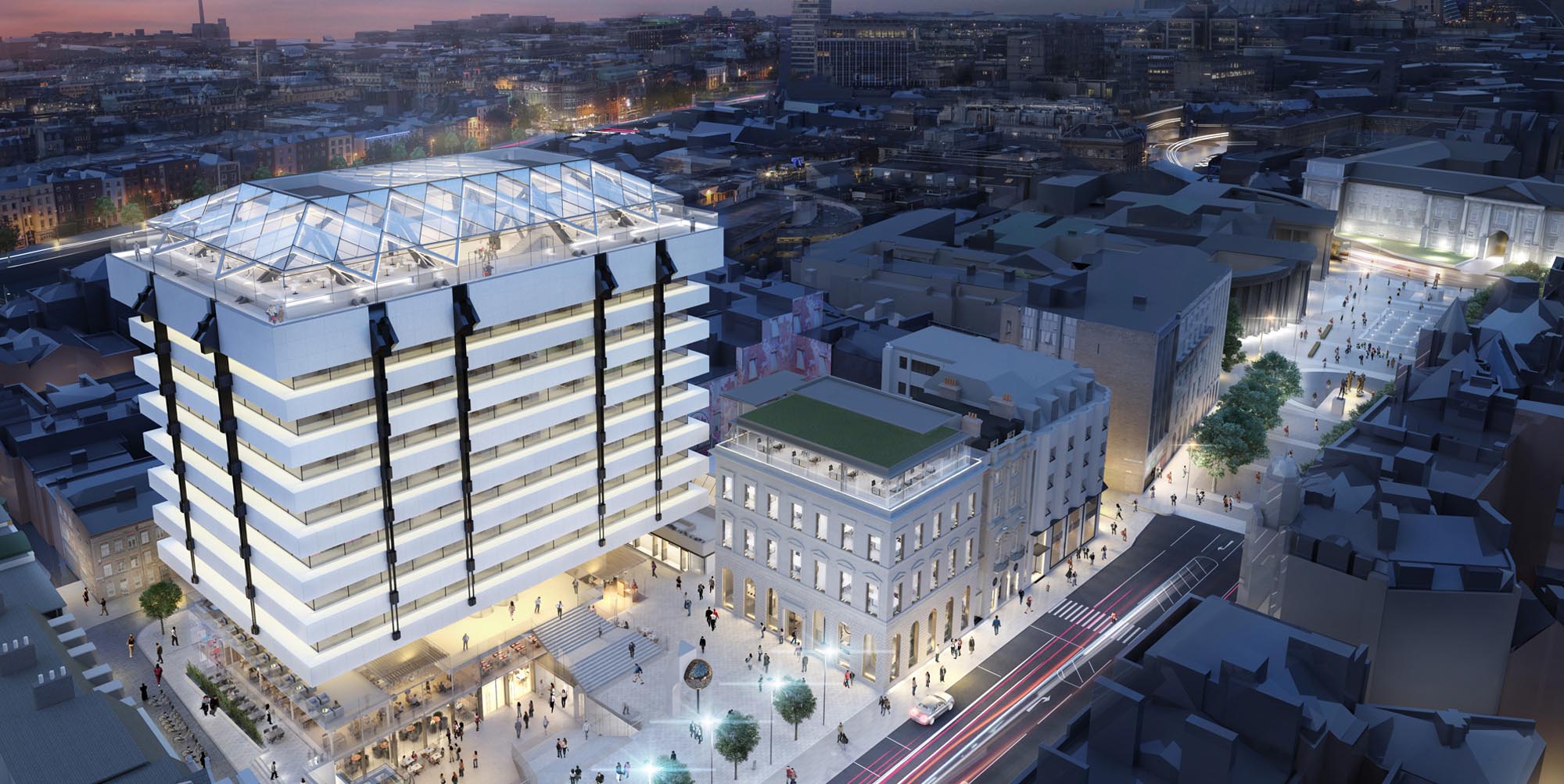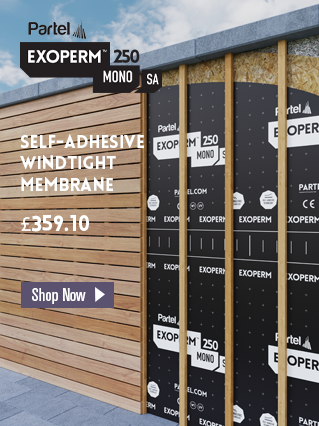Project Description
The refurbishment of the historic Central Bank site into the iconic Central Plaza, which is a multi-phase scheme, is one of the largest and most prestigious construction projects being carried out in Dublin city centre, Ireland.
Partel was playing its part since the early stages of the restoration, and this year brought again its expertise in fire-rated vapour control systems, being involved in the latest expansion scheme of the building with a two-storey glass-roofed structure, that complete the existing tower.
Teaming up with Castel Group, the plan for roof expansion involved passive fire protection measures and an appropriate airtightness strategy, including the Partel’s IZOPERM PLUS FR Class A2 vapour control system.
Steel Roof Structure and Internal Wall
The design of the new steel roof construction has a complex geometric structure, following the exposed suspensions of the building – with cantilevering triangles. It consists of multiple steel RHS that are connected to each other by hidden bolted connections. The contemporary structure is a monolithic steel frame without expansion joints. Quite a challenge in regard to thermal expansion.
For this project, fire protection of the roof structure and internal wall assemblies were top priorities, considering the specific requirements regarding stability, structural integrity and fire safety in the building.


Airtightness and Fire Protection
Partel’s Euroclass A2-s1,d0 product system - IZOPERM PLUS FR membrane and ECHOSEAL ALU FR adhesive tape - were used in order to improve the fabric performance. The solid walls had to be airtight, insulated, and fire-resistant in order to ensure that what was designed could be delivered.
The team chose to air tighten the wall assemblies with an appropriate fire-rated vapour control system, such as IZOPERM PLUS FR, high durability, mechanical strength, and moisture management properties. With unrivalled low emissivity of ≤ 0.05, the reflective surface is capable to highly improve the thermal performance and prevent heat radiation. They wanted to make sure a tested and compliant solution will be implemented, and the products will perform in a scenario where the building is exposed to a fire.
In addition, fire safety in this tall, high-risk building with a large number of visitors and tenants, where mobility may be an issue, the IZOPERM PLUS FR fire-rated membrane plays a crucial role when incorporated into the wider fire engineering strategy. It protects vital structural components, minimizes the chance of the fire spreading further, and provides the best smoke protection for individuals.
Sealing the membrane overlaps using Partel ECHOSEAL ALU FR non-combustible adhesive tape, secured the level of airtightness and fire-resistance. This aluminium foil tape provides excellent cohesion, adhesion, and thermal stability, serving as an excellent barrier against moisture, and flame.
The steel roof construction was covered with 152 glass units to facilitate maximum light.
Designed by the Henry J. Lyons Architects, the rooftop venue incorporates a 360° viewing terrace of 15,500 sq ft, a crowning touch of this modern restoration project.
The previous phase scheme of the Central Plaza redevelopment improved the energy efficiency of the building, airtightness and thermal performance using the ECHOFOIL IZO membrane together with CONEXO MULTISEAL adhesive tape.

Project Details
Project type: Extension of a historic Commercial Building
Architect: Henry J Lyons
Location: Dublin
Completion: 2021
At Partel, our range of airtight product systems and fire-rated solutions includes compliant and certified materials for renovating and extending existing buildings. For specialized advice on your project, contact our Technical Support to speak to one of our experts.










