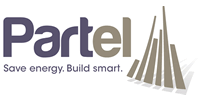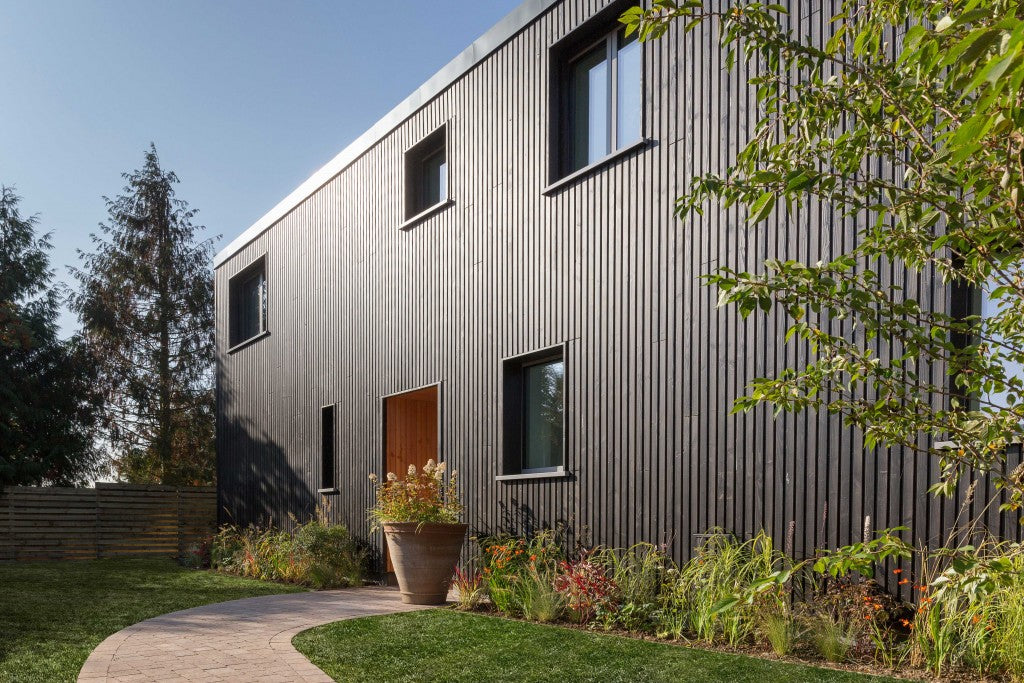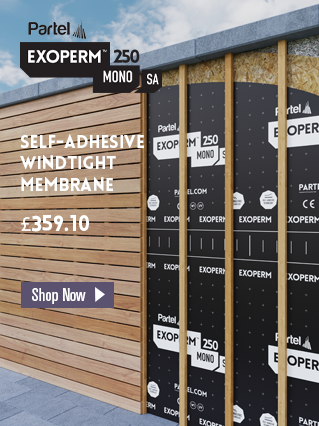Located on the outskirts of a Berkshire village, the old water tower - now certified passive house - is that the home of Owner and co-founder of Gresford architects -Tom Gresford. The property has been certified as a Passivhaus – a title granted to buildings that use natural strategies of heating and cooling, instead of counting on electrical systems. Gresford Architects aimed to show that passivhais need not be what has become to be known as a typical passivhaus - instead providing a vernacular high quality modern design. "We have aimed to create a house that is on the cutting edge of sustainable design, yet eschews the hair-shirt approach to sustainable living that many people think of when considering environmentally friendly homes," Gresford Architects said.
"The house is conceived as a modern interpretation of the timber-framed barns of the area, that when seen from the distance reads as a simple, traditional, agricultural building," they added. "On closer inspection it reveals itself as a crisply designed, carefully made, contemporary interpretation of the historic buildings it draws inspiration from." The building is 2 storeys high, with a gabled roof and a facade of black-stained timber weatherboard. Gresford with the able assistance of the services of the in demand Mike Jacob of Trunk Low energy opted to utilise a wide timber framed wall using a selection of Airtight tapes and membranes from Partel.
The partnership for this project has recently evolved with the formation a new joint venture taking advantage of the strenghts of Trunk Low Energy and Gresford architects TGPassivhaus. Both parties have a history of delivering ultra low energy efficient homes, often using ecological materials.
Project Specifics Architects: Gresford Architects Ltd Certifier: Warm: Low Energy Building Practice Building Society: Ecology Building Society Project Management: Trunk Low Energy Building Main Contractor: MBC Timber Frame Specialist tapes and Membranes: Partel










