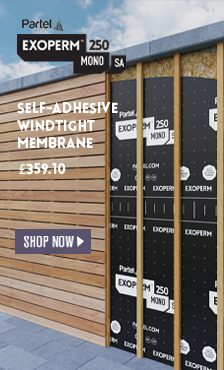
Gresford Architects use Partel products in certified Passive house
Located on the outskirts of a Berkshire village, the old water tower - now certified passive house - is that the home of Owner and co-founder of Gresford architects -Tom Gresford. The property has been certified as a Passivhaus – a title granted to buildings that use natural strategies of heating and cooling, instead of counting on electrical systems. Gresford Architects aimed to show that passivhais need not be what...

Refurbishment in Portobello – LUNOS Ventilation in conservation
We were delighted to be contacted by Diarmaid Brophy Architects – A forward thinking architectural practice with obvious architectural talent but balanced with a good knowledge of how buildings work. The project involves the full refurbishment of this Protected Structure – a mid-19th terrace single storey over basement property with a 2 storey return to the rear. While the property retained much original fabric, it was in a poor state...
A-Rated Dooroge Woods development opts for LUNOS & Partel
Build tight Ventilate right is often mentioned but not always adhered to. Not so with the exclusive Dooroge woods housing development in Dublin. The main contractors are Greyfields developments who have a history of high quality developments via Marhan construction. Dooroge woods is a development of 37 luxury 3, 4 and 5 bedroom detached homes close to swords in Dublin. The aim of the developers was to deliver a high...

”Barn House” features Partel supplied Air and windtight systems.
New Zealand born Galway based Architect Lester Naughton delivered this unusual and beautifully designed ‘barrel roof” passive level dwelling in a coastal location in Galway. You could be forgiven for initially thinking the design is unsympathetic to the area but the design closely reflects the typical barn or shed common to the area. This type of roof also reduces the building height by up to 1.5m. The building is a...








